How We Work
At JBL Developers
we follow a structured approach based on the RIBA Plan of Work (Stages 0-7)—an industry-standard methodology that ensures every development is executed with precision, sustainability, and innovation. From identifying opportunities to project completion and beyond, our streamlined process guarantees high-quality outcomes, maximising both functionality and value.
How We Work
01.
Real Estate Development & Investment
We acquire prime sites across the UK, assess feasibility, secure funding, and optimize investments for maximum returns.
02.
Design & Planning
We design innovative, sustainable spaces, manage planning approvals, and ensure eco-friendly development.
03.
Construction Management
We manage construction projects end-to-end, coordinating contractors, controlling costs, and ensuring safety and regulatory compliance.
04.
Community & Stakeholder Engagement
We engage communities, communicate with stakeholders, and prioritize sustainable development for positive local impact.
05.
Development Advisory & Consultancy
We provide market insights, strategic planning, and risk management to ensure successful, compliant developments.
Stage 0: Strategic Definition
Identifying Opportunities & Feasibility
The foundation of a successful development lies in strategic site selection and comprehensive feasibility analysis. At this stage, we:
Assess potential land and properties, considering location, planning restrictions, infrastructure, and future market trends.
Conduct initial risk analysis, financial viability studies, and investment appraisals to determine project feasibility.
Define sustainability goals, ensuring the project aligns with modern construction standards, ESG (Environmental, Social & Governance) principles, and long-term efficiency.
This stage is crucial in ensuring that every development we undertake is viable, profitable, and aligned with our strategic objectives.

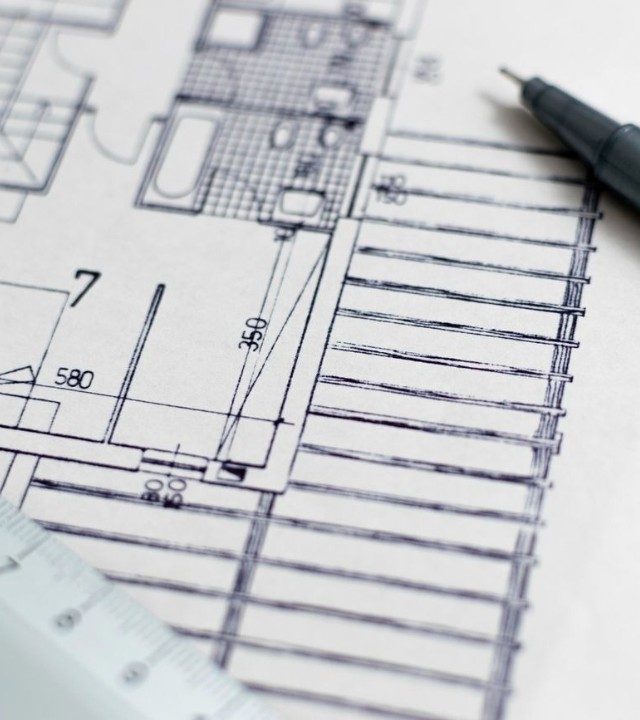
Stage 1: Preparation & Brief
Planning, Permissions & Legal Framework
Once a site has been selected, we move into the planning and pre-construction phase, where we:
Work closely with planning consultants, local authorities, and legal experts to navigate planning regulations and secure permissions.
Define the project scope, setting clear objectives regarding budget, timeline, sustainability targets, and functional requirements.
Conduct site surveys, environmental impact assessments, and geotechnical investigations to prepare for the design and construction phases.
This ensures that every project is developed with a solid foundation, clear vision, and full compliance with UK regulatory standards.
Stage 2: Concept Design
Vision, Innovation & Initial Layouts
The concept design stage is where we bring ideas to life. Our team of architects, planners, and engineers work together to:
Develop initial sketches, 3D models, and site layouts, translating our vision into a tangible framework.
Ensure the design reflects modern aesthetics, functional efficiency, and environmental sustainability.
Integrate cutting-edge technology, such as smart building systems, modular construction techniques, and AI-assisted planning tools.
At this stage, we create a strong design identity that meets client expectations, user needs, and long-term operational goals.

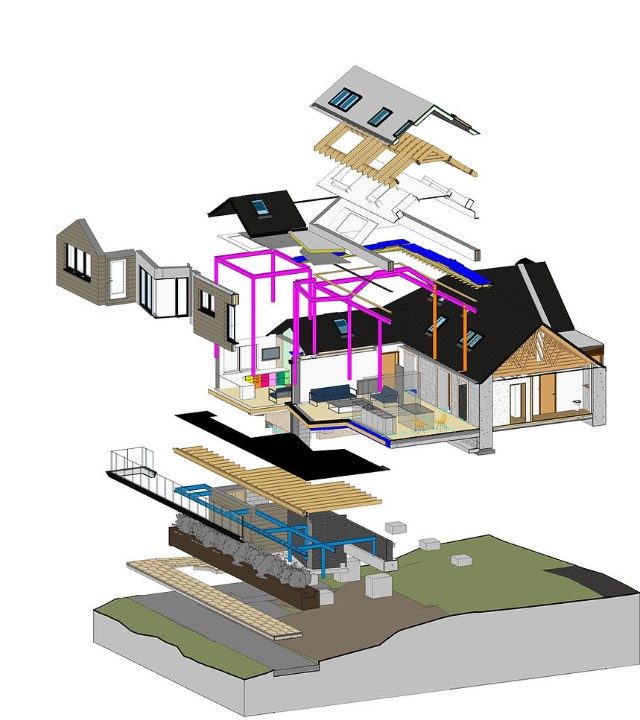
Stage 3: Spatial Coordination
Refining the Design & Technical Integration
As the project progresses, we refine the initial concept by ensuring optimal spatial efficiency and technical coordination. This involves:
Developing detailed floor plans, room layouts, and circulation flows to maximise space usage.
Integrating structural, mechanical, electrical, and plumbing (MEP) systems seamlessly within the architectural design.
Ensuring full compliance with UK building regulations, accessibility standards, and safety codes.
Using Building Information Modelling (BIM), we identify potential design clashes early, reducing costly modifications during construction.
Stage 4: Technical Design
Finalising Details & Engineering Excellence
This phase involves the detailed engineering and technical planning that transforms design concepts into construction-ready blueprints. Key activities include:
Producing full construction drawings, material specifications, and structural calculations.
Coordinating with civil, structural, and environmental engineers to ensure durability, efficiency, and sustainability.
Integrating energy-efficient solutions, renewable energy sources, and AI-driven optimisation tools.
By the end of this stage, every component of the project is fully defined, documented, and ready for execution.
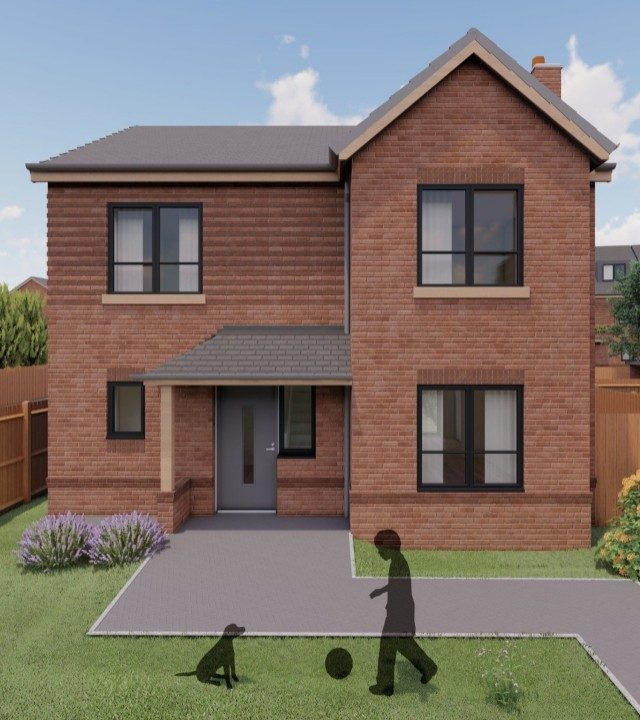
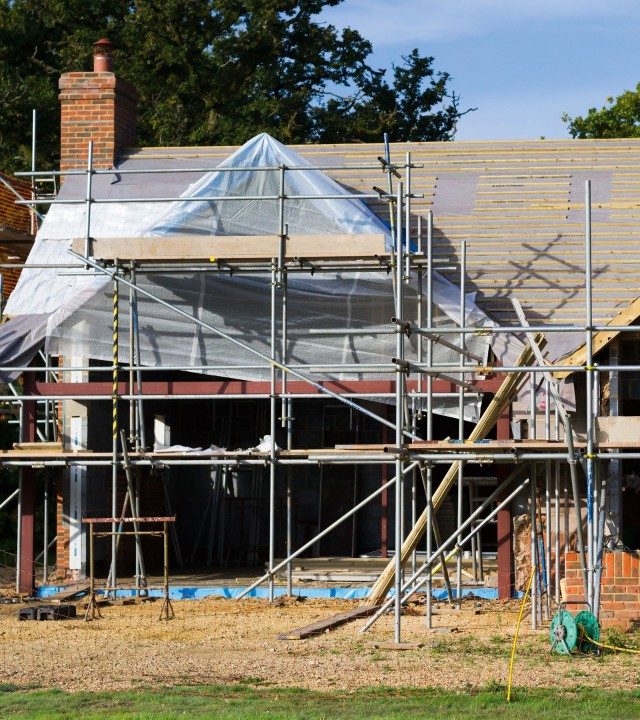
Stage 5: Manufacturing & Construction
Bringing the Vision to Life
With all designs and approvals in place, we transition into the construction phase, where we:
Oversee site operations, ensuring adherence to timelines, budgets, and quality standards.
Implement modern construction techniques, such as off-site fabrication, prefabricated modules, and 3D-printed components.
Maintain strict safety regulations, environmental responsibility, and effective risk management.
Our team ensures seamless execution, delivering high-quality developments with minimal disruption and maximum efficiency.
Stage 6: Handover
Final Inspection & Project Delivery
As the project reaches completion, we focus on handover procedures and quality assurance by:
Conducting comprehensive snagging, performance testing, and final inspections to ensure compliance with specifications.
Providing clients with detailed documentation, warranties, and operation manuals.
Ensuring a smooth transition to property owners, tenants, or management teams.
This stage ensures that the property is ready for immediate use, meeting the highest standards of quality and safety.


Stage 7: Use
Market Placement & Ongoing Property Care
Beyond construction, we remain committed to long-term property success by:
Managing post-handover services, market placement, and strategic asset management.
Offering professional property care services, including maintenance, refurbishments, and operational support.
Leveraging AI-powered facility management tools to ensure buildings remain efficient, sustainable, and future-proof.
Our goal is to create properties that maintain their value, adapt to changing needs, and contribute to long-term urban development.
A Future-Ready Approach
At JBL Developers, we are committed to pushing the boundaries of modern property development. Through:
Sustainable construction methods that minimise environmental impact.
AI-driven project management for precision and efficiency.
Cutting-edge smart technologies that future-proof our buildings. We are redefining the future of property development—creating spaces that are functional, innovative, and built to last.
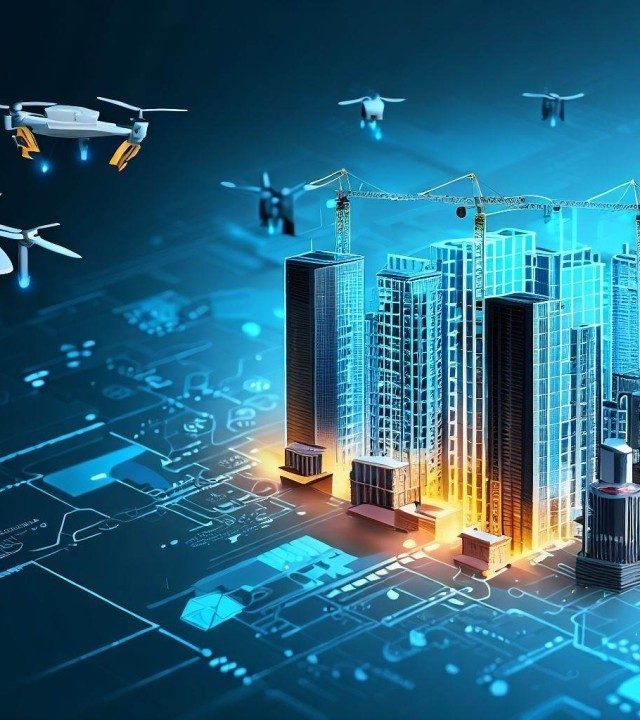
We Provide the Best Service in Industry
Get in touch today to discuss your next property development project in the UK.
